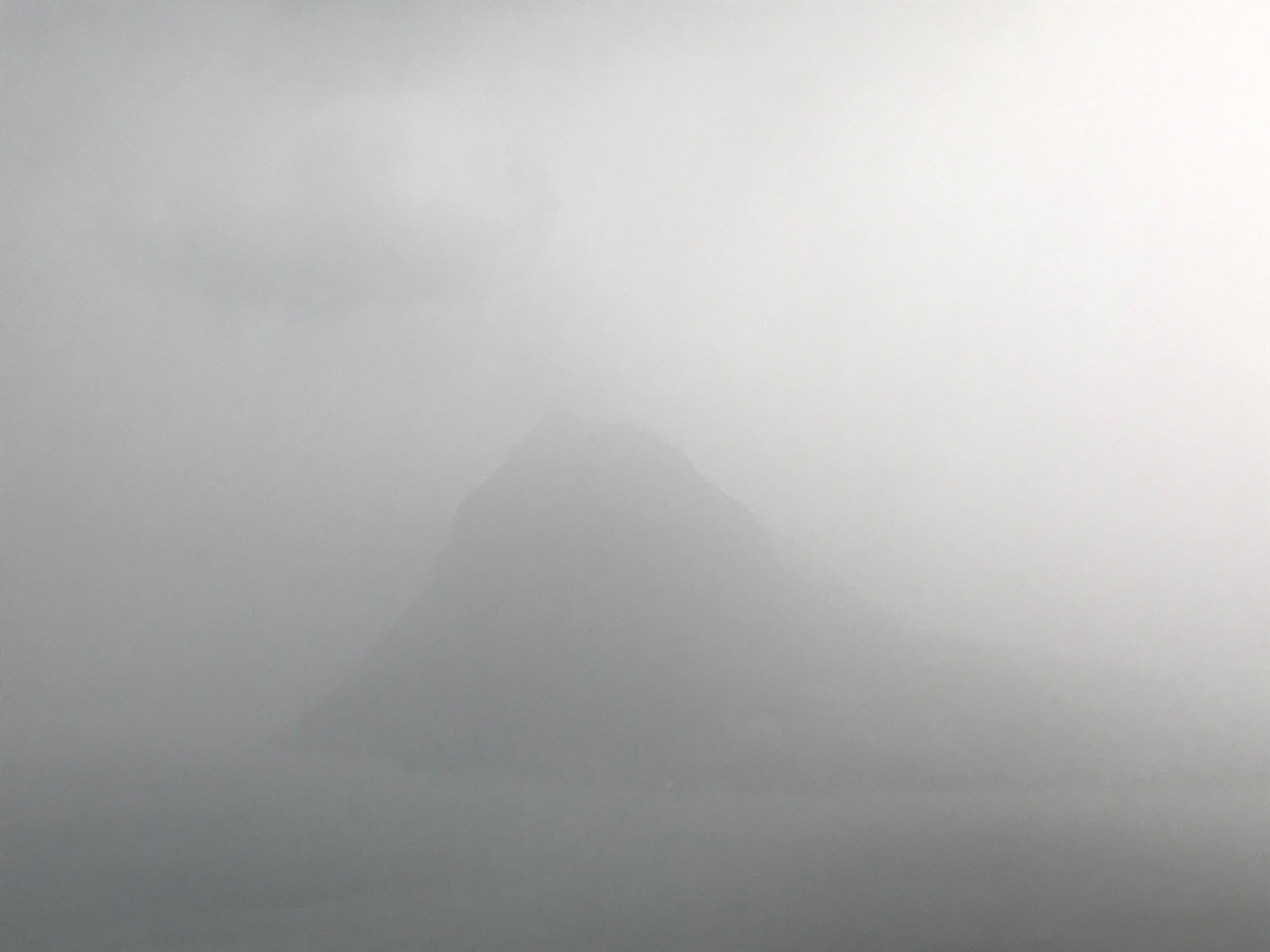
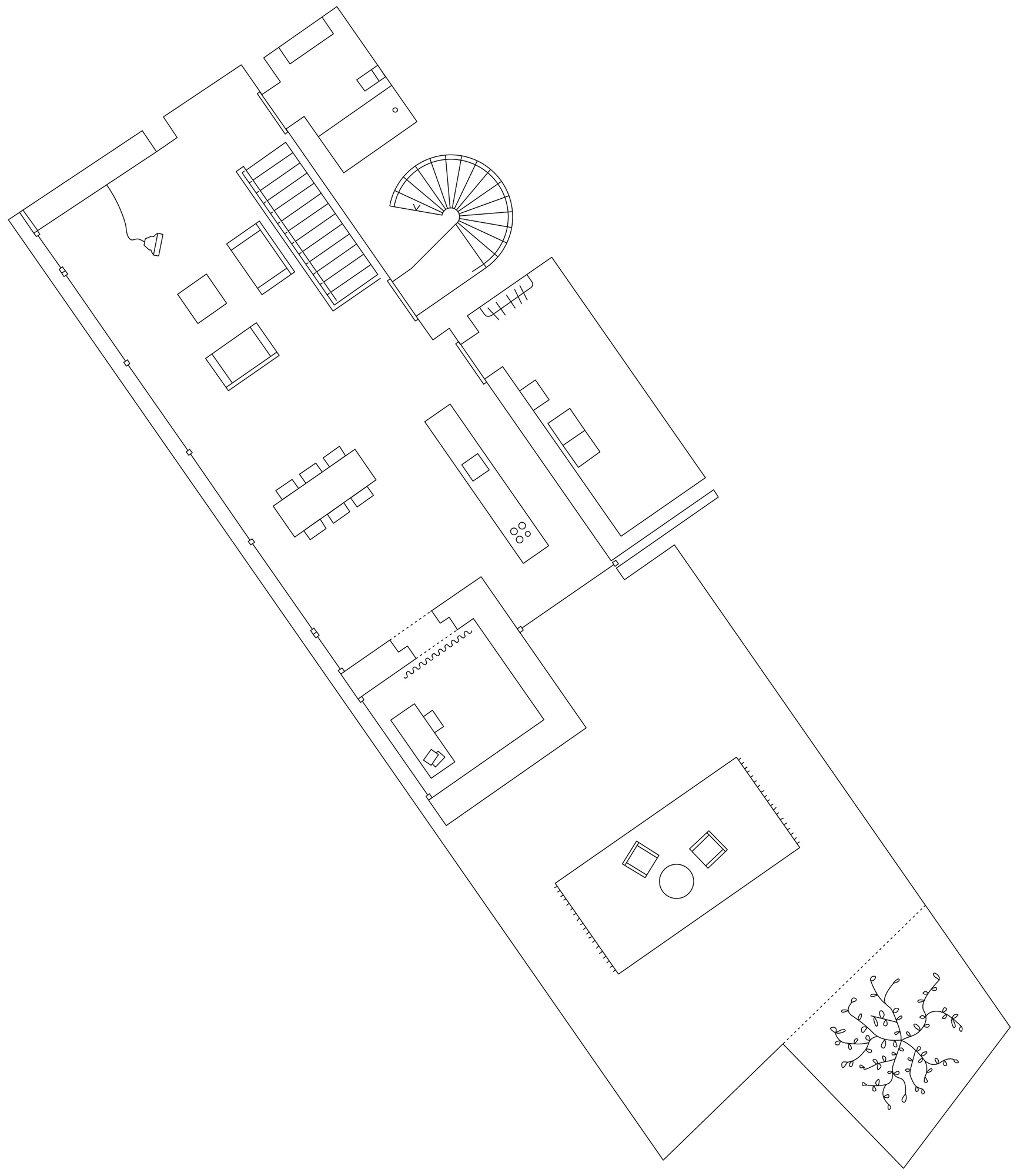
The project consists in the remodeling of old house lying on a strong slope overlooking the city of Lugano and its lake. At street level there is no hint of a house. Through a spiral staircase one reaches an unexpected, over dimensioned living space under the parking area. The 30 meters long room was obtained by the systematical removal all not-load bearing partition. Half the space is outside. The main space dedicated to the day activities. One floor below are three bedrooms.
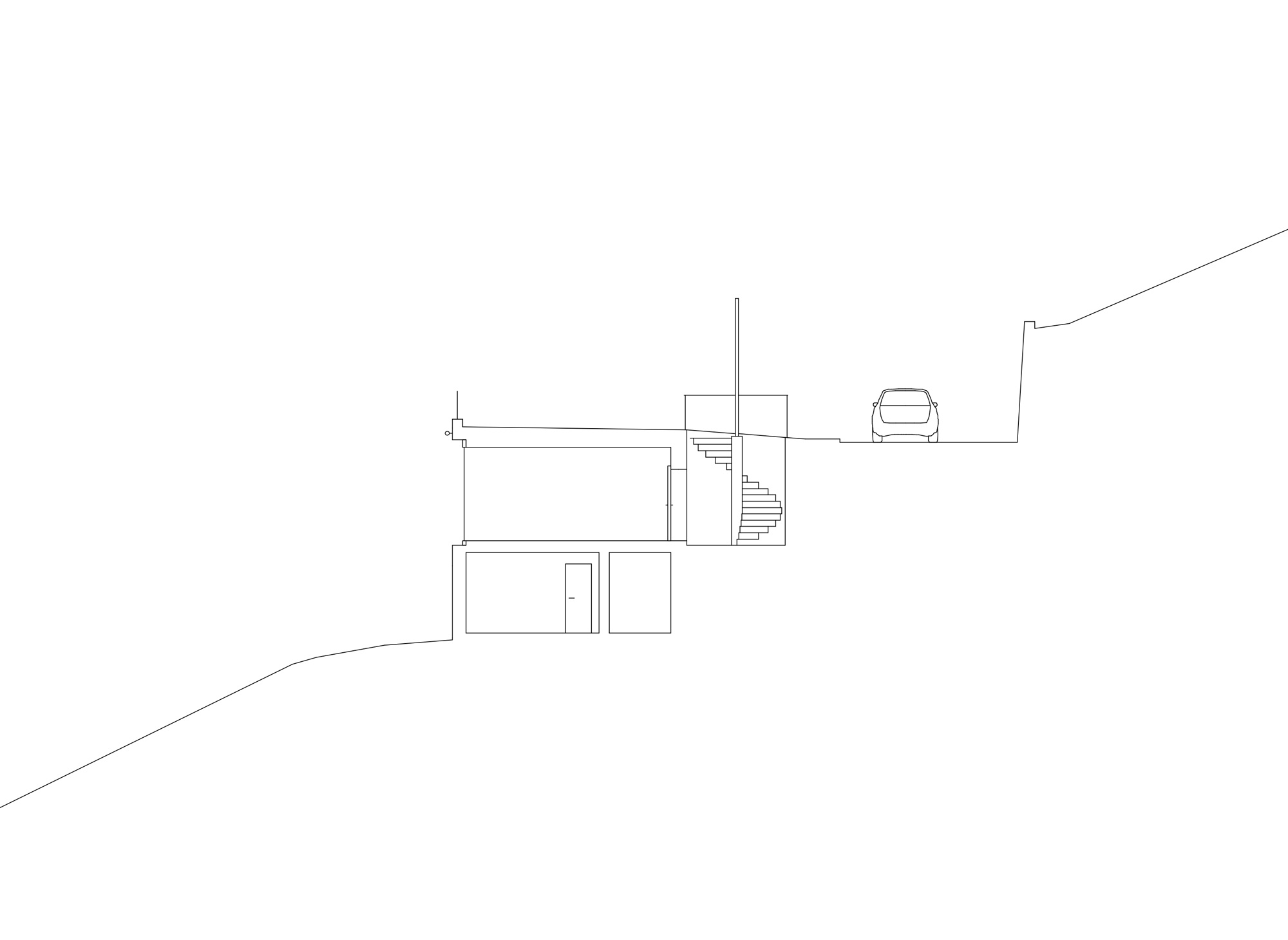
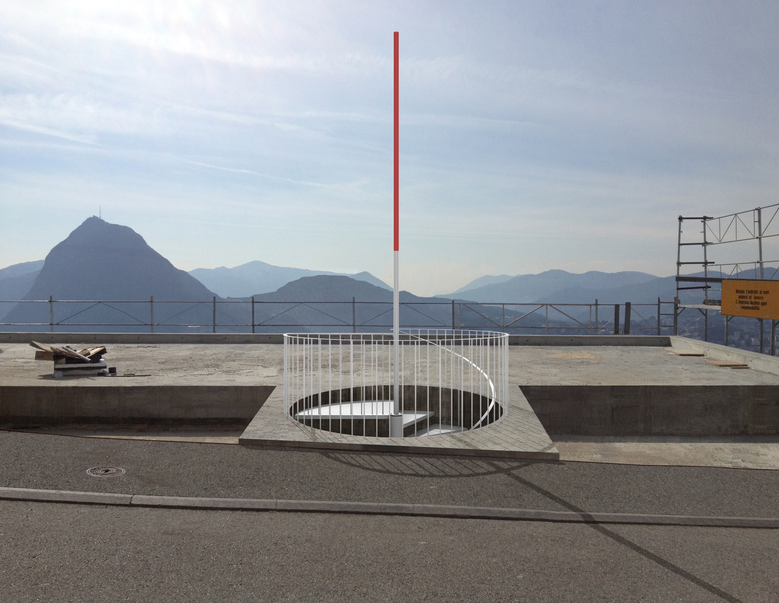
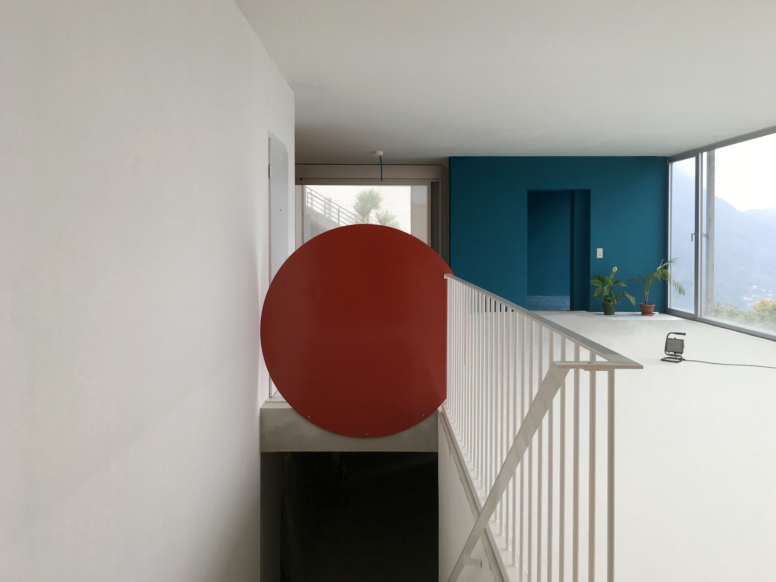
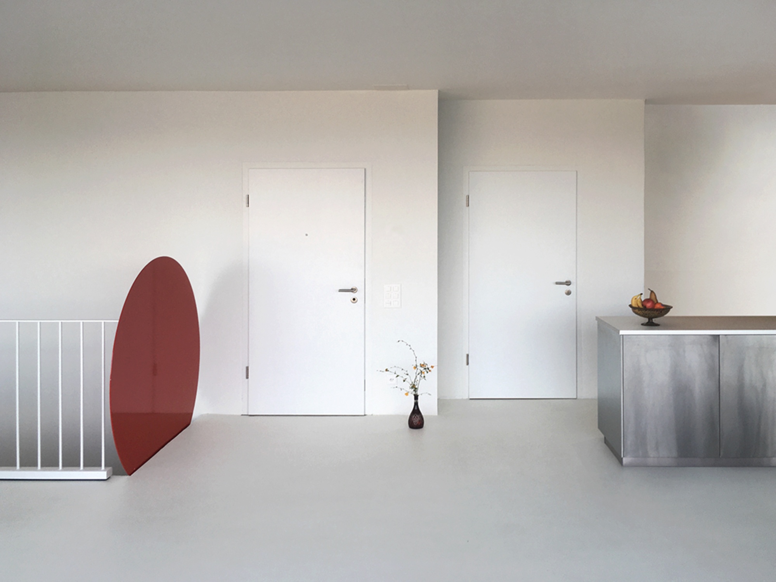
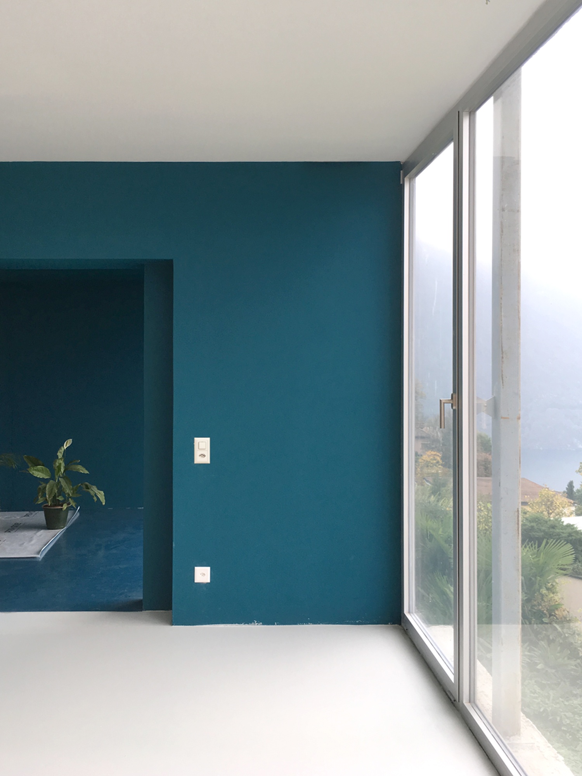
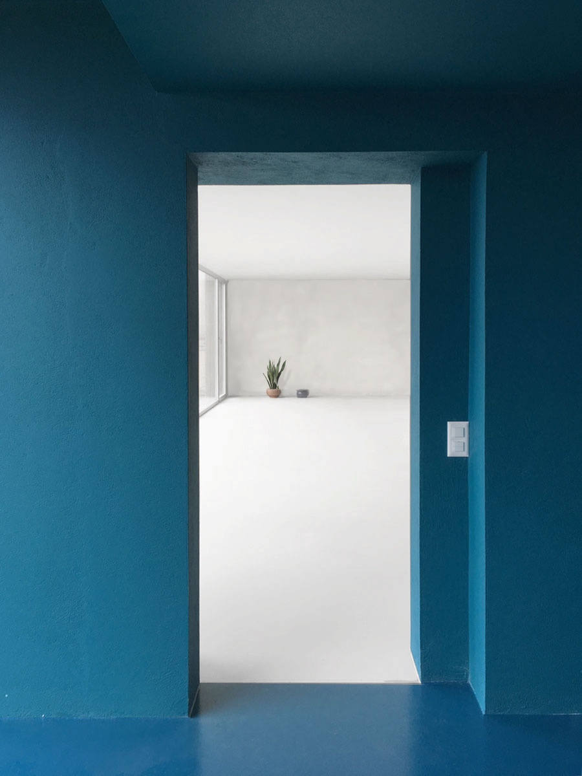
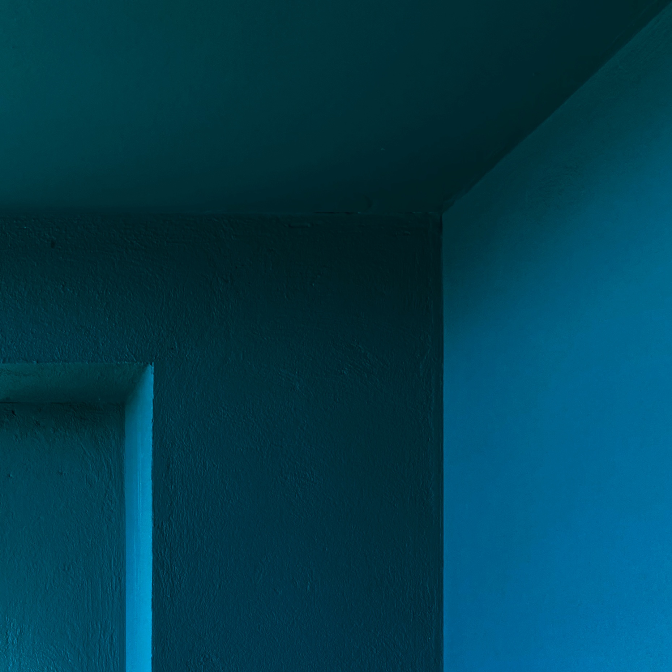
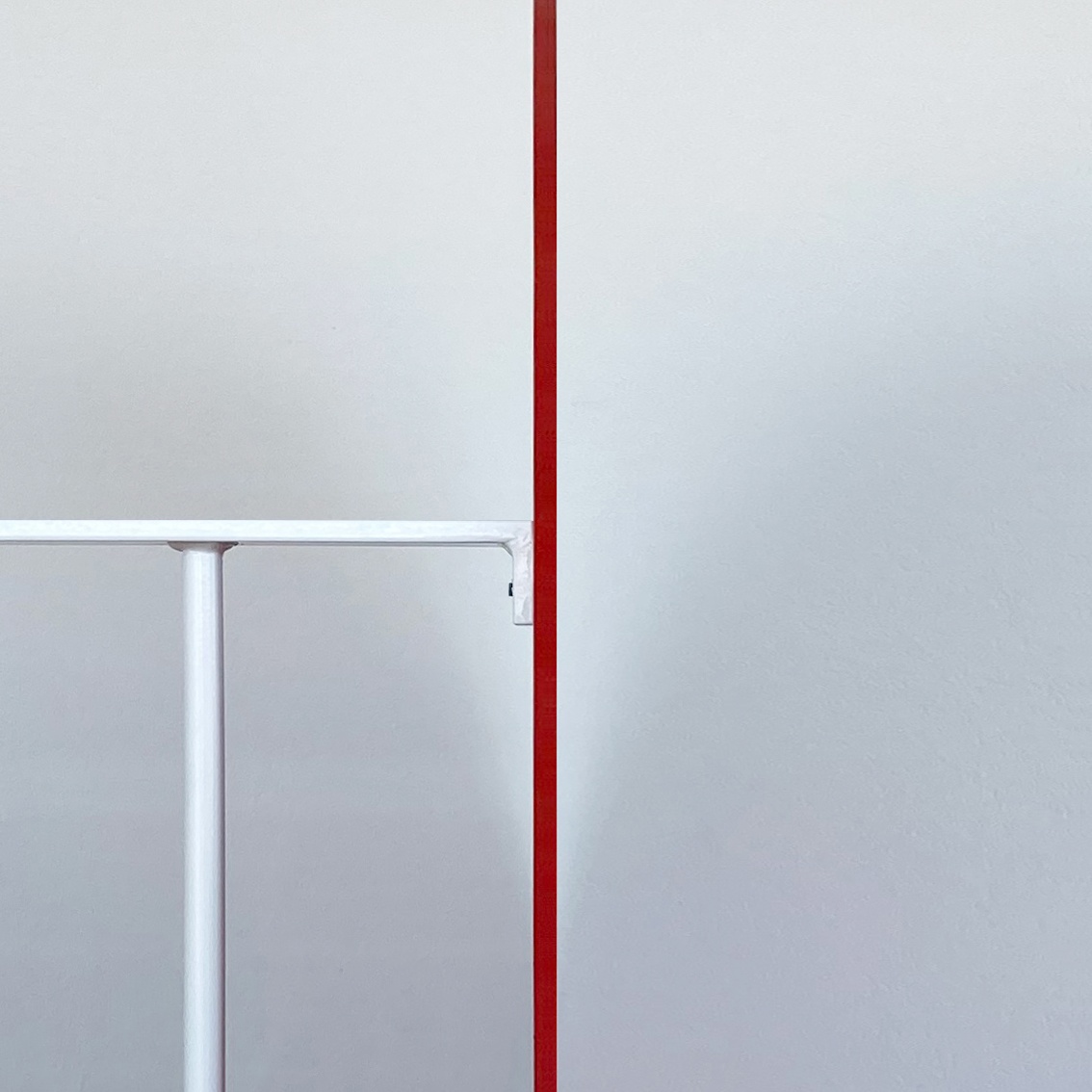
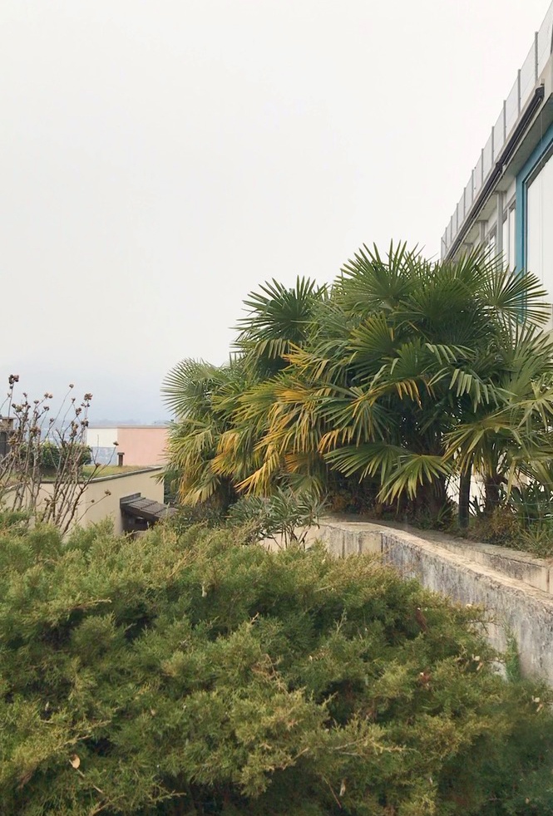
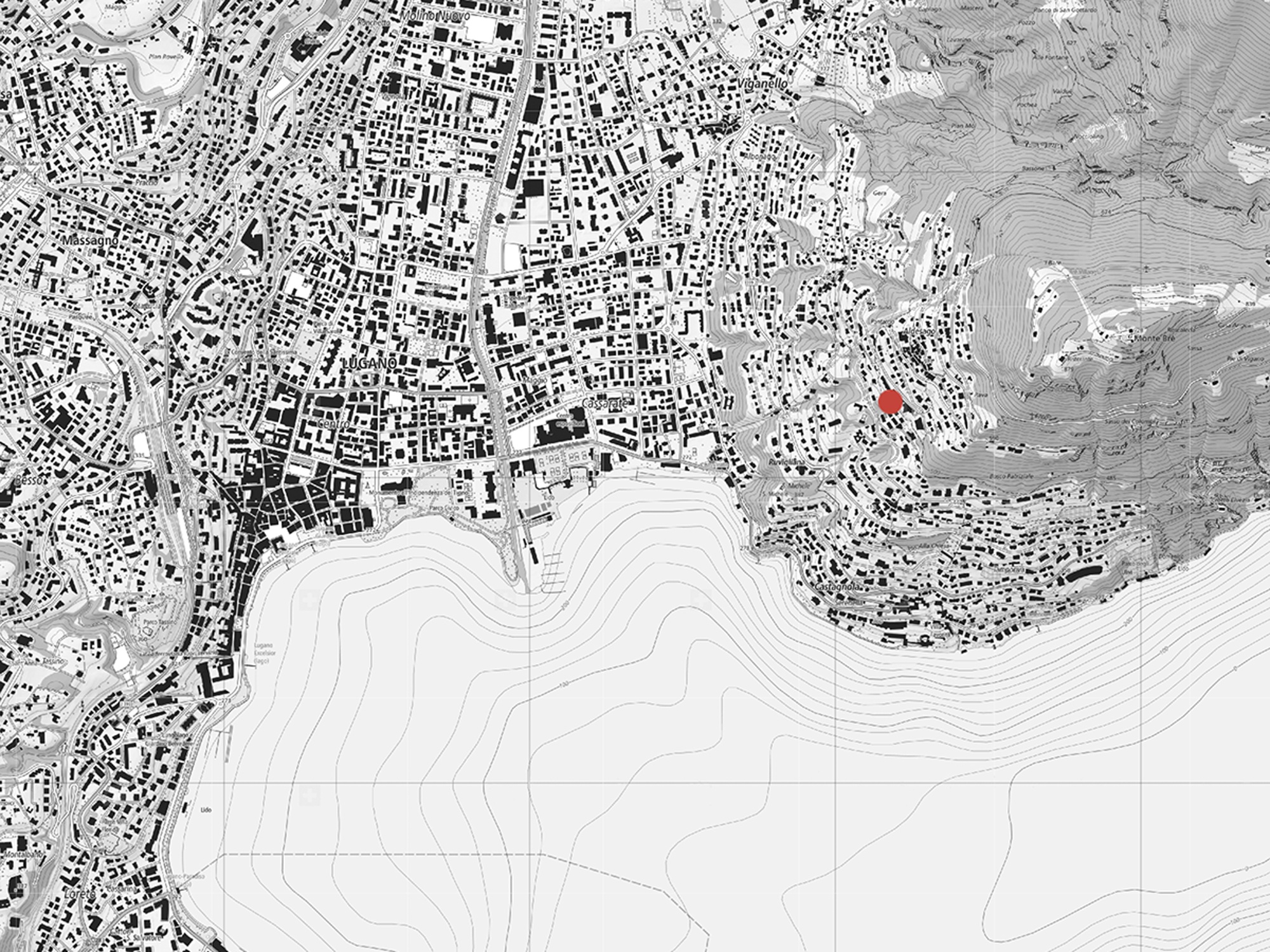
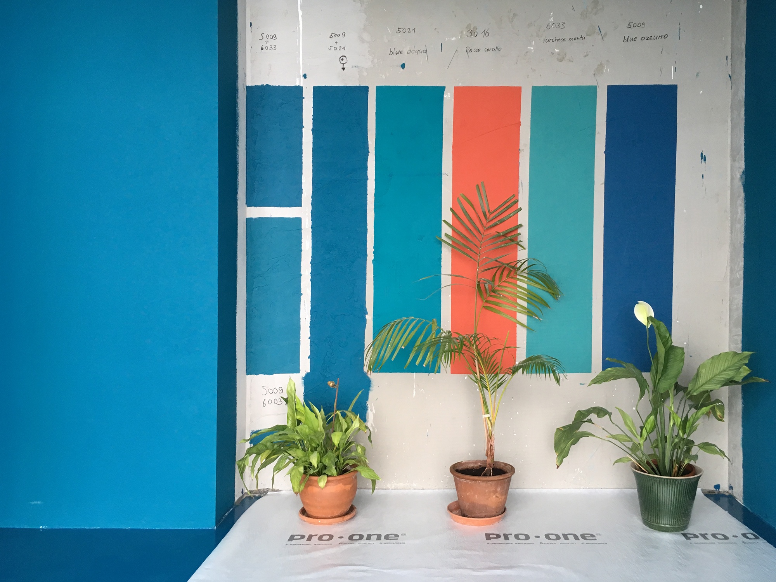
Location: Lugano-Aldesago, Switzerland
Project: 2015-2017, Construction: 2017-20
Client: Private
Building type: one-family house (renovation)
Architect: BY JUNG, Biel/Bienne
Construction supervisor: BY JUNG, Biel/Bienne
Structural engineer: Pierluigi Gaggini, Lugano
Site area: 451 m2
Built area: 152 m2
Gross floor area: 259 m2
Photos: © BY JUNG