2017
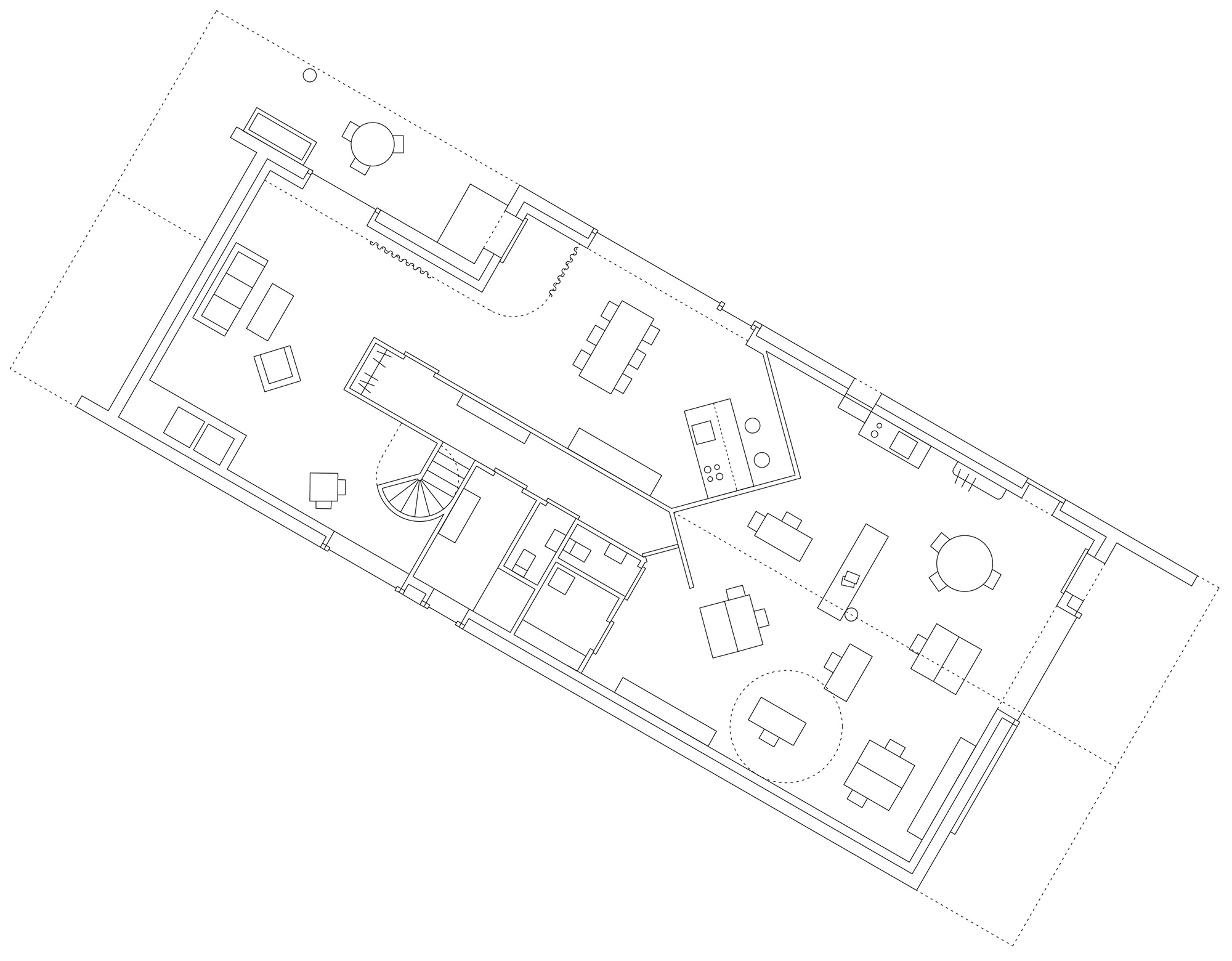
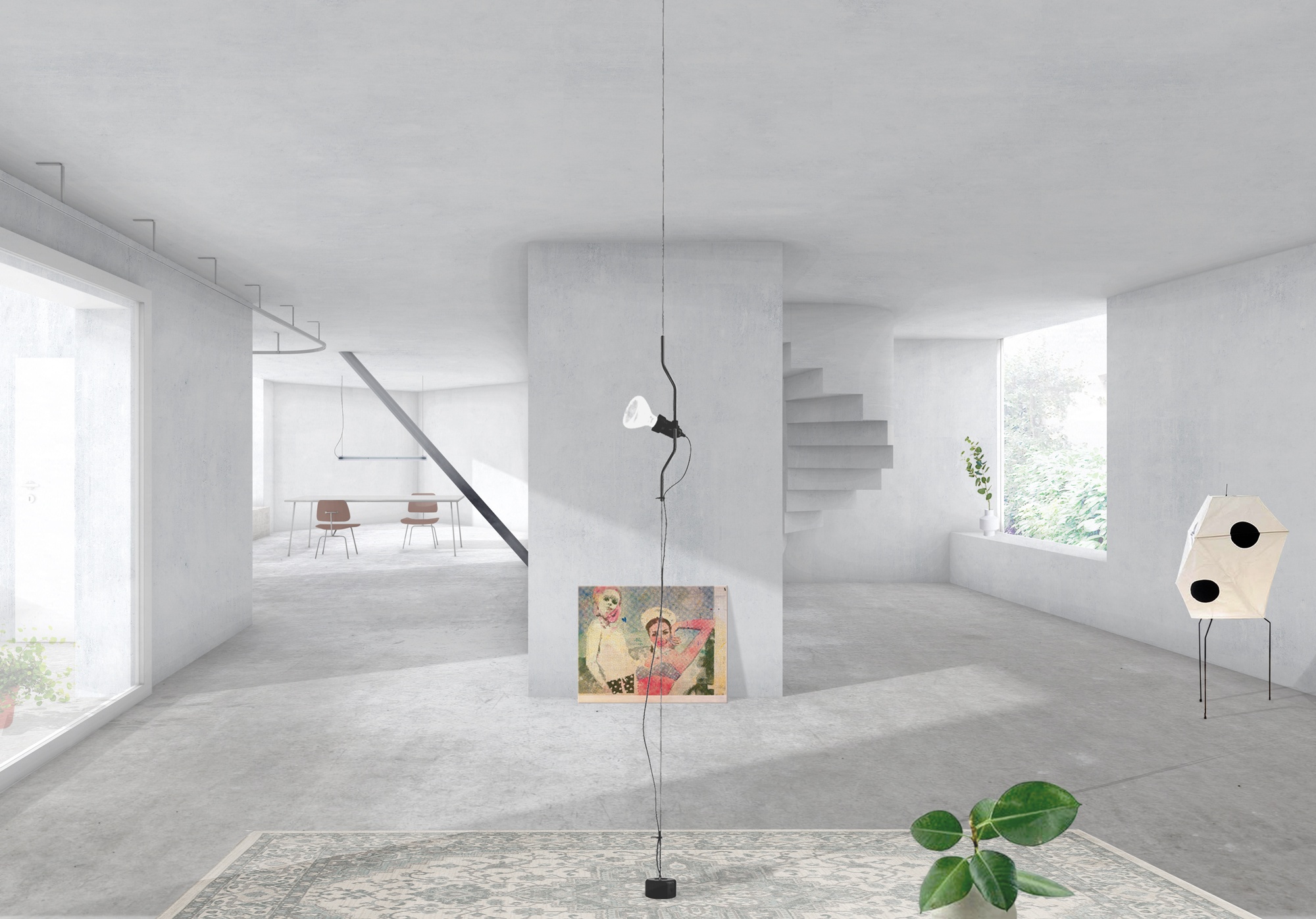
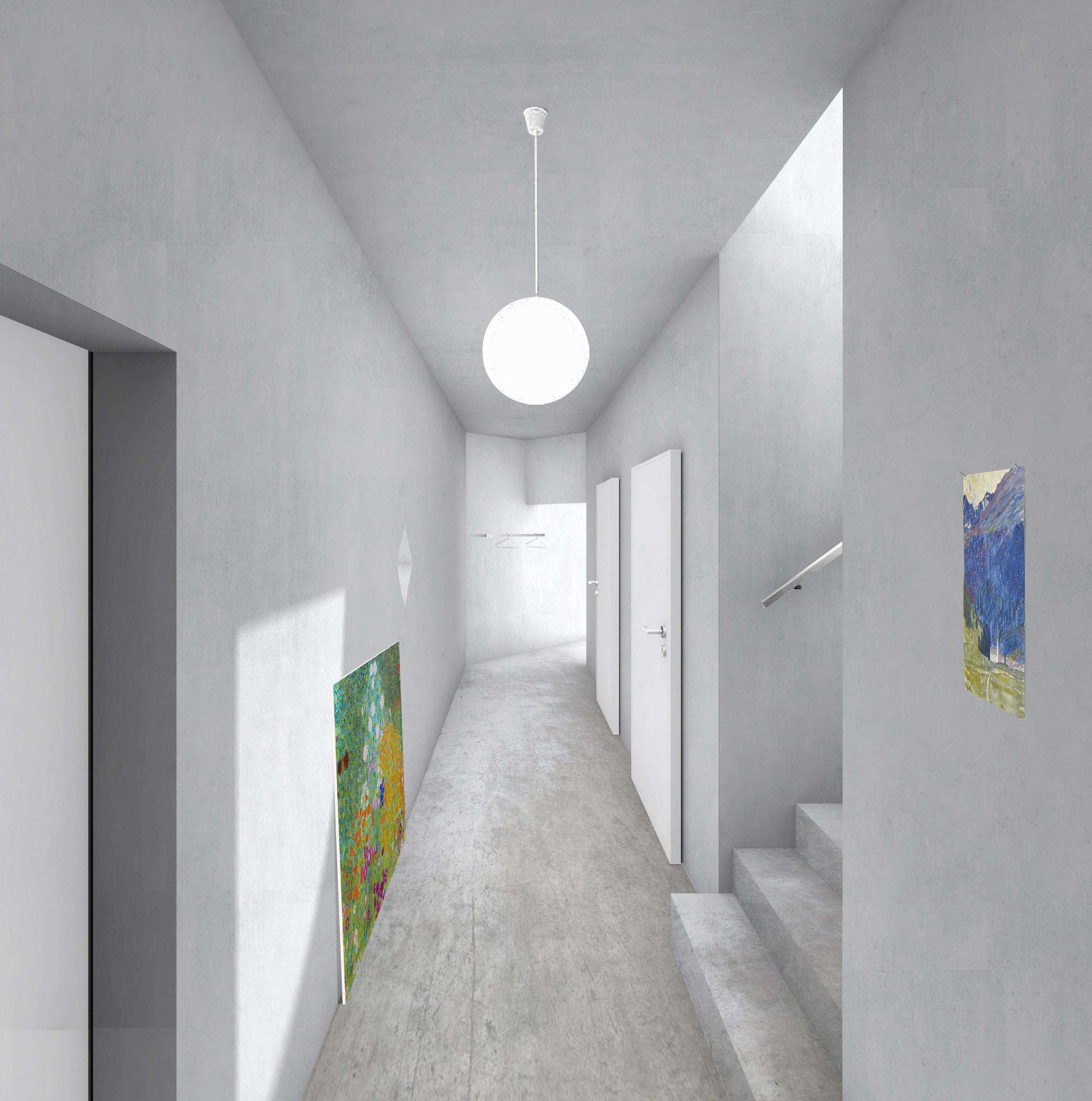
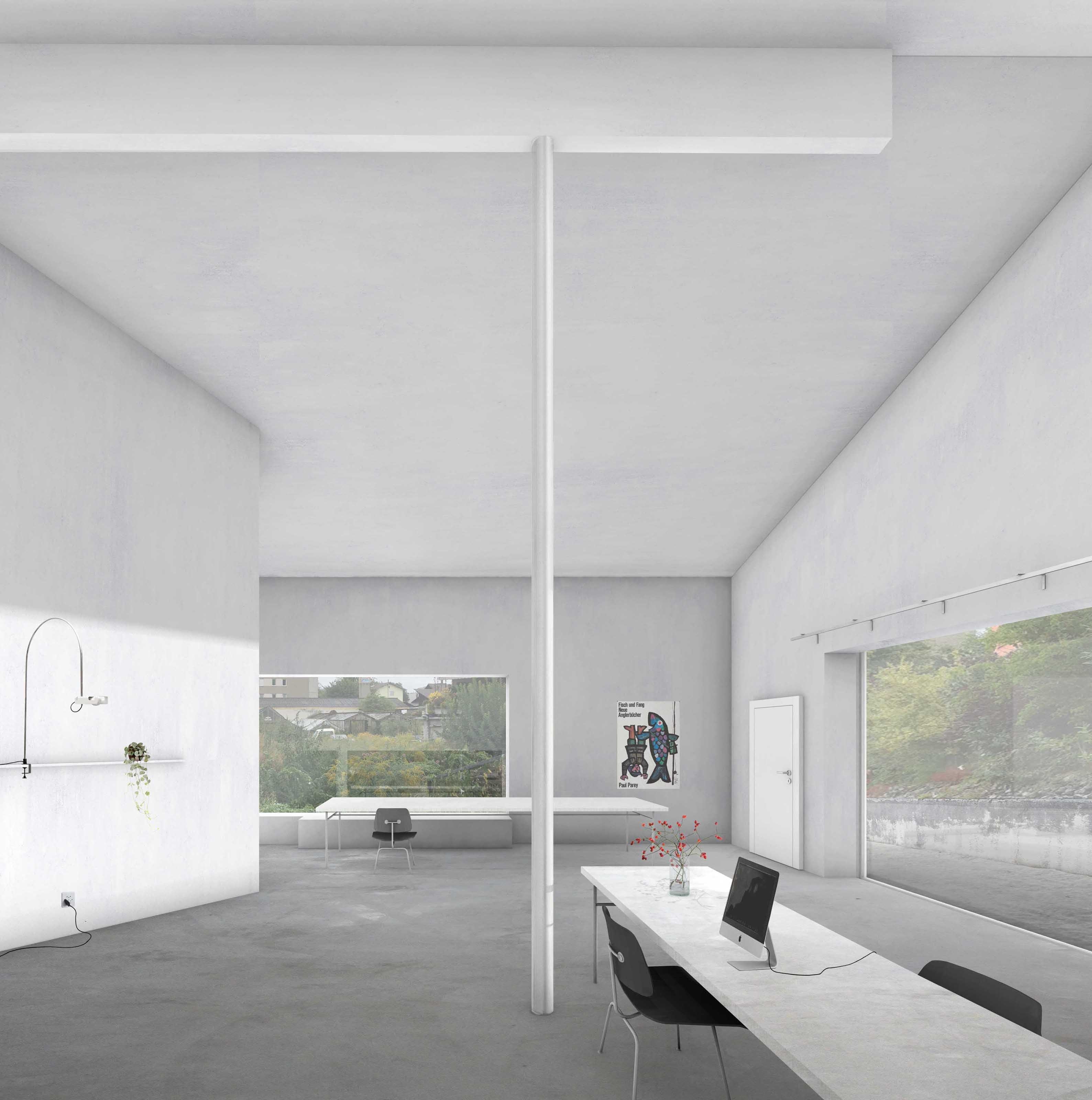
Under one roof, the existing hall will accomodate a living area and an office area for a young family and their business. A sculptural circulation core divides two, drastically different spaces: a square, high room for the office and an horizontal, narrow room for the house.
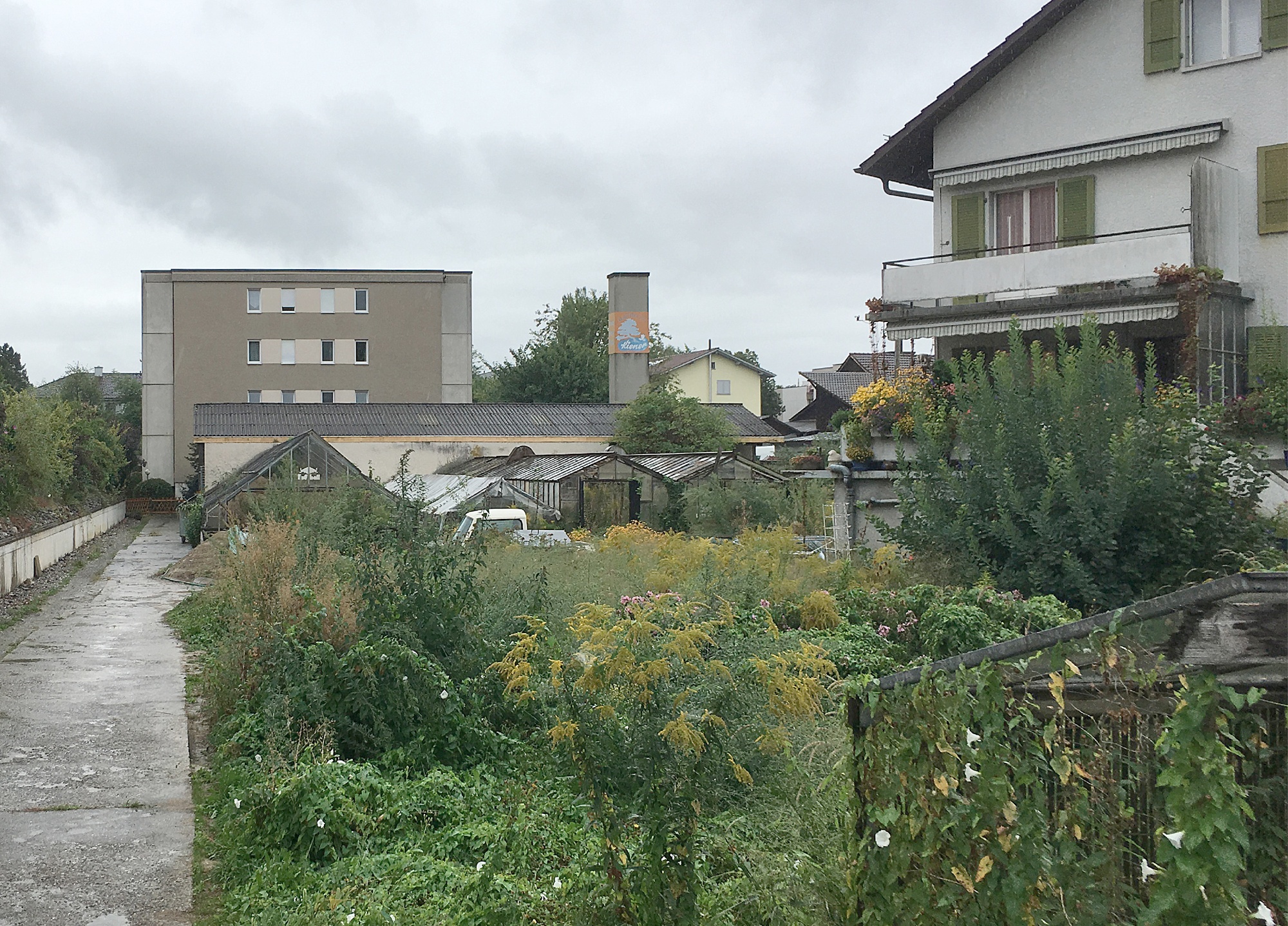
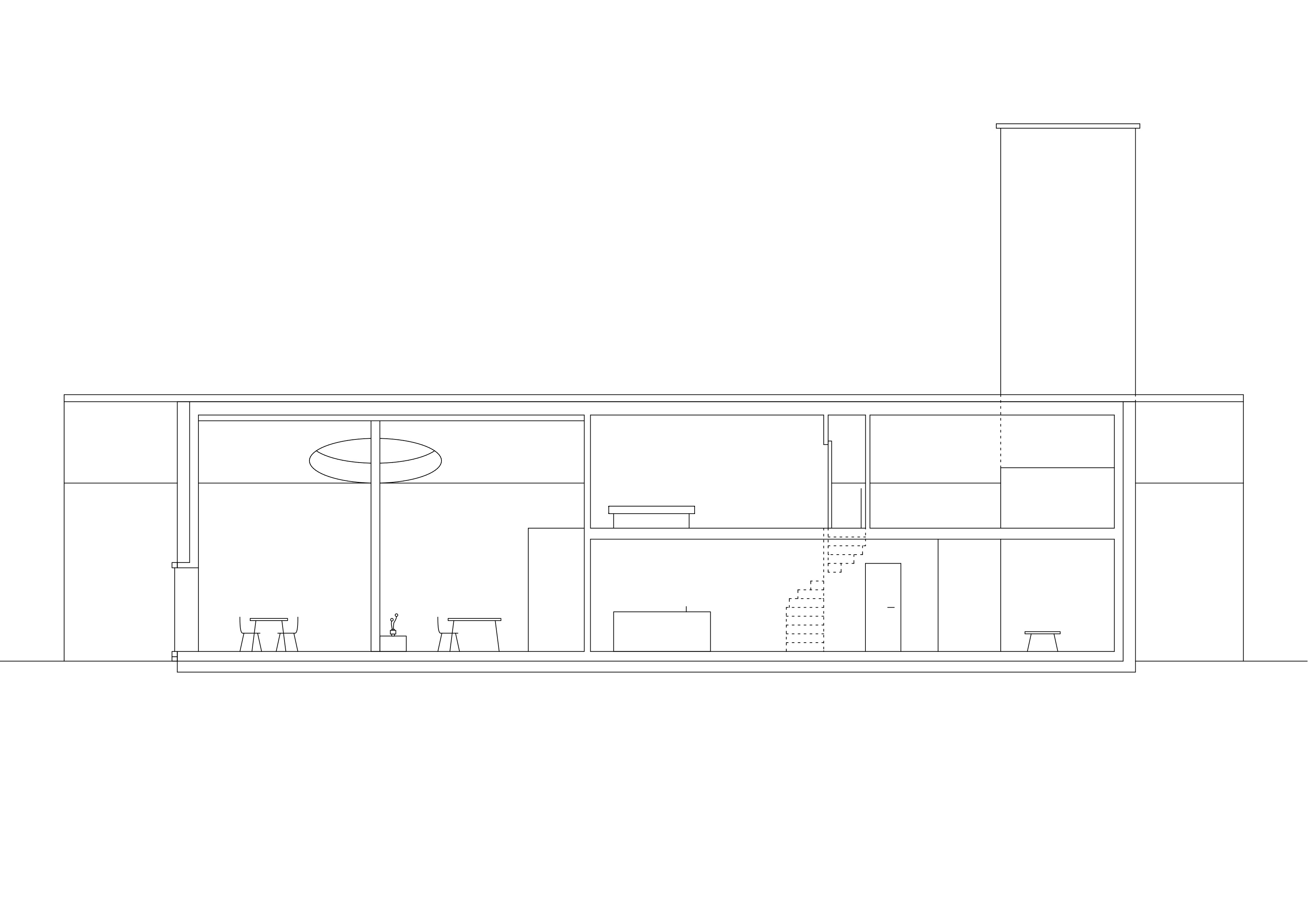
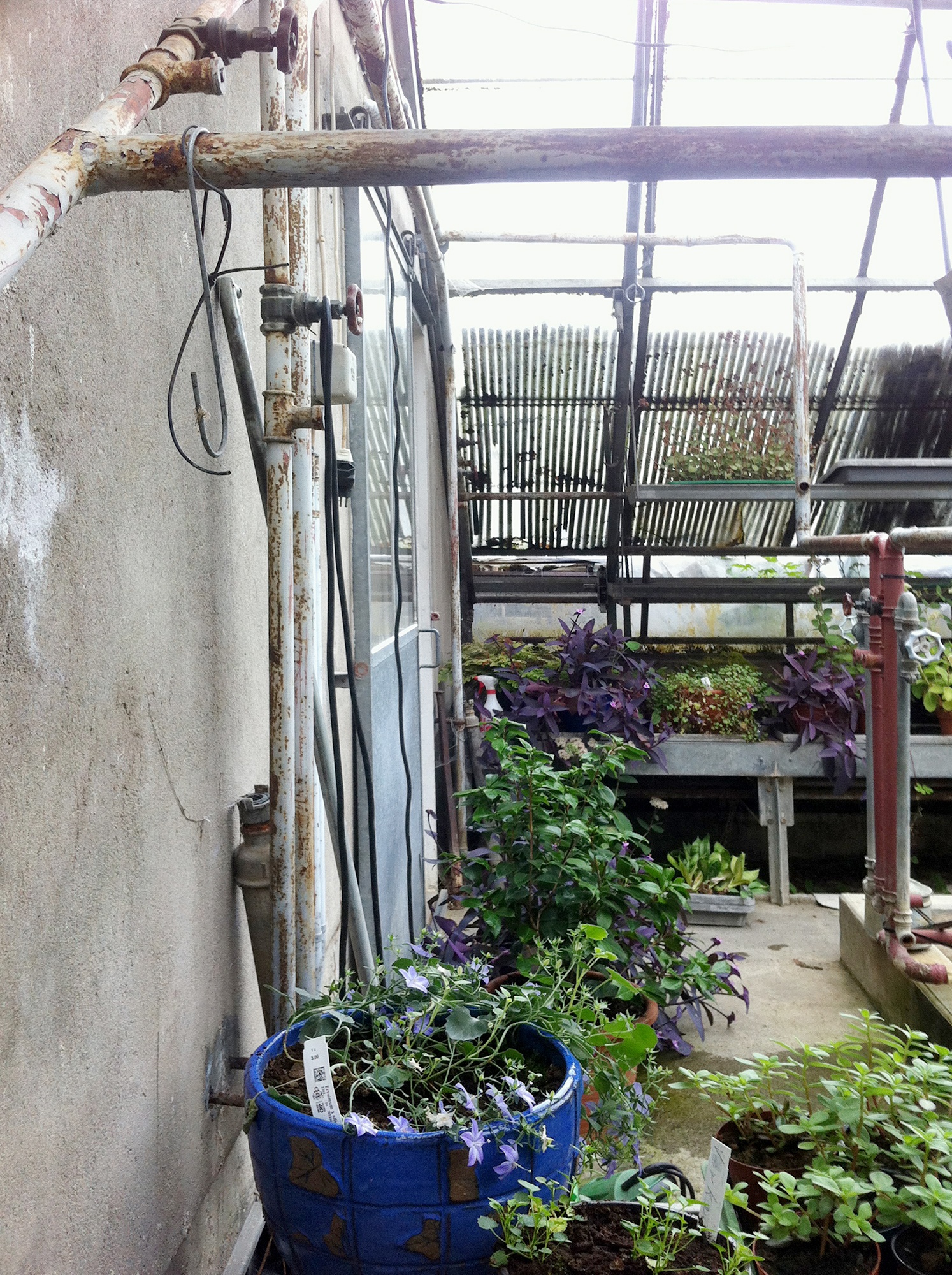
Location: Ostermundigen, Switzerland
Project: 2017
Client: Private
Building type: office and apartment (renovation)
Architect: BY JUNG, Biel/Bienne
Raumplanung: Panorama AG, Bern
Site area: 424 m2
Built area: 255 m2
Gross floor area: 317 m2
Renderings: © BY JUNG